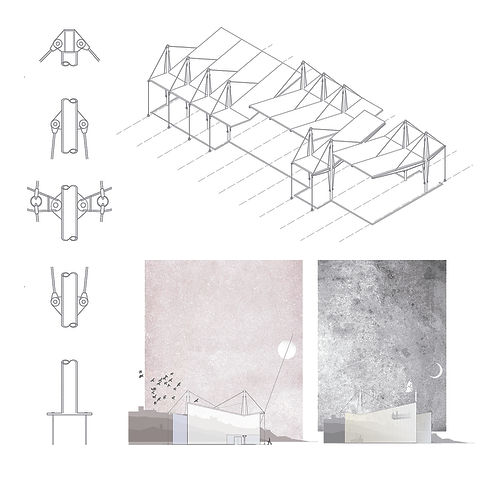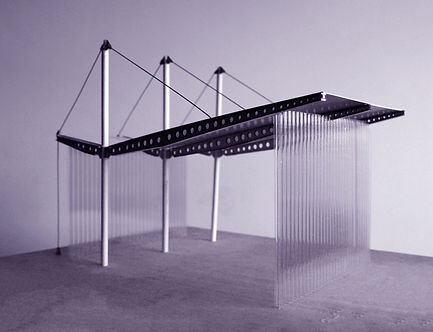top of page
2019_INDUSTRIAL UNIT_ETSAM_Unit Arnuncio, UndergradP4

We were asked to design an industrial building of mesures 60x20m starting from a chosen structural solution. I decided to use a hanging structure consisting of a perforated metal beam held in cantilever from a large mast by means of ropes. These beams are separated 6m one from each other and are arranged alternately generating a variable section. Finally, the proposed siding for the space is a ventilated facade of cellular polycarbonate placed vertically and some glass surfaces.




bottom of page



