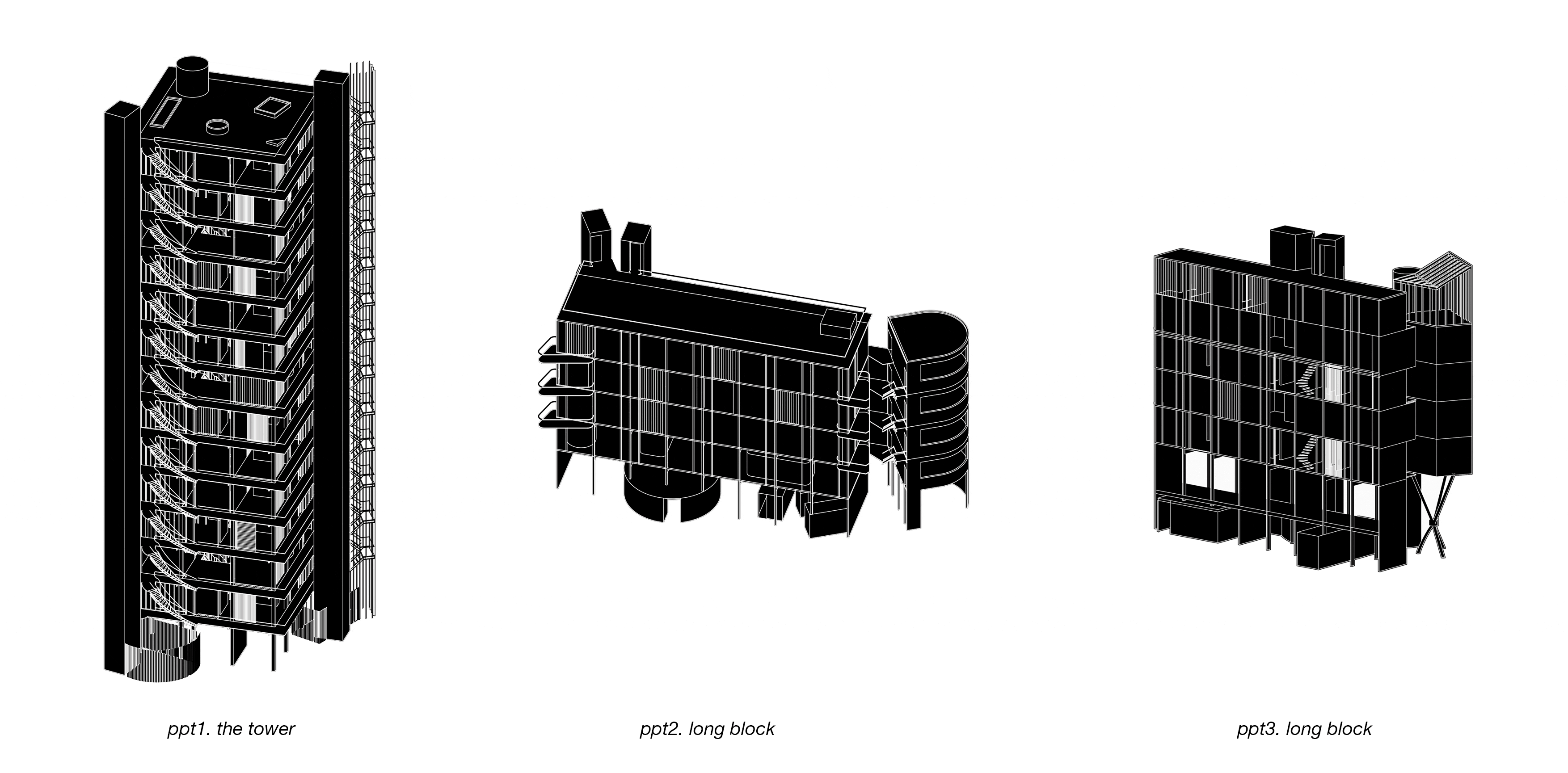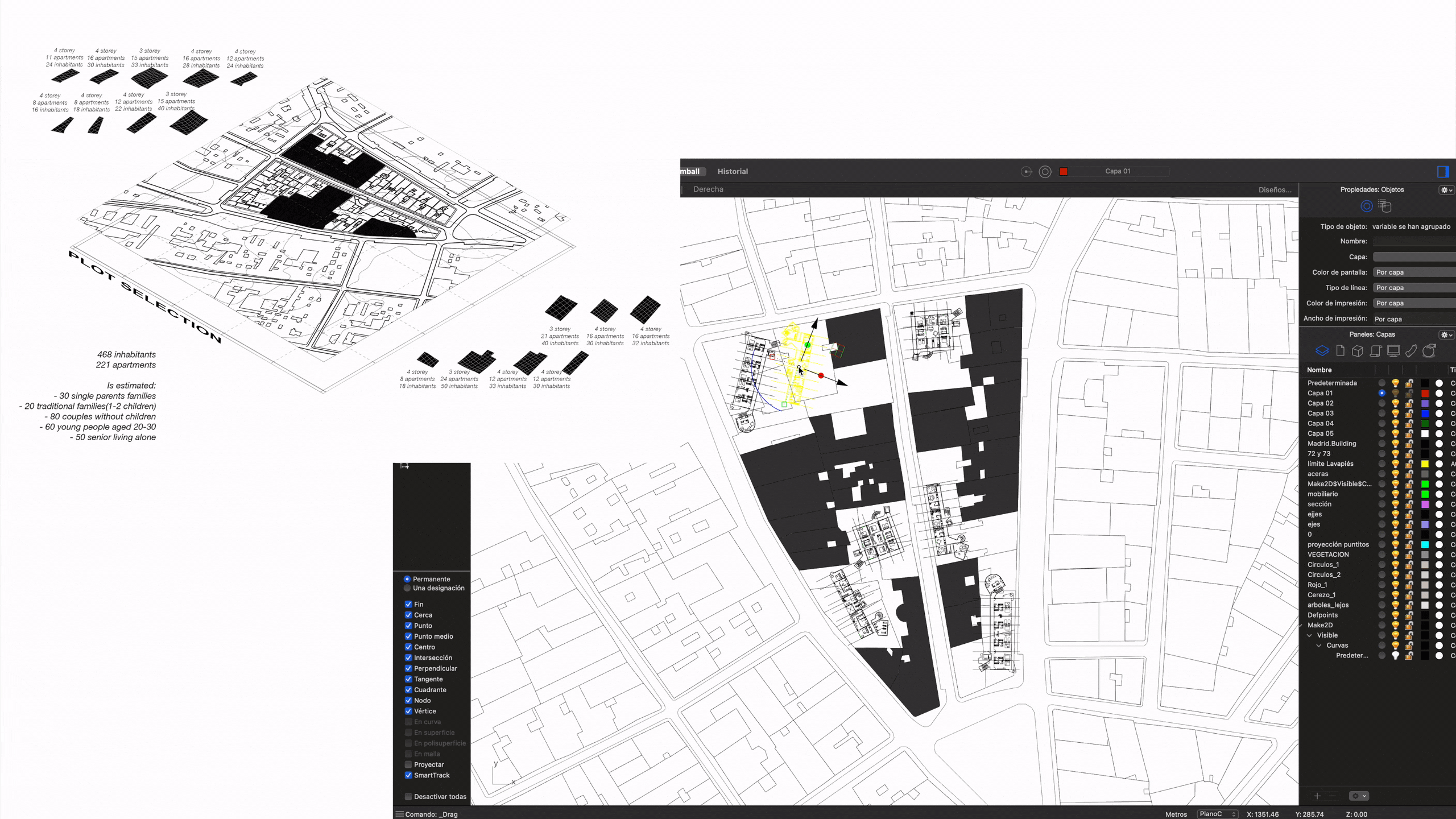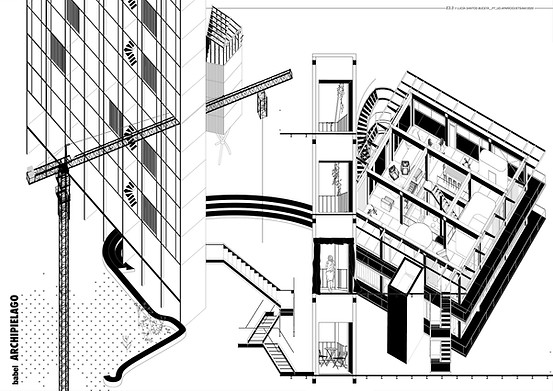2020_babelARCHIPIELAGO_Lavapiés_ETSAM_Unit Aparicio, UndergradP7
A massive transformation for a much better and healthier daily life of citizens of Lavapies is made.
Babel is a more self-suficient residential place which encourages self-organization, social relationships and culture of sharing spaces, functions and experiences.

The proposal aims to remove the houses in worse condition of the blocks 72 and 73 and replace them by three new typologies of timber structures.
This way, a balanced sequence of long housing blocks, two high towers and a large emptied new space is set. Public space is a clear lack in Lavapies, thereby, it is multiplied in tis project. Commertial activity, nature and recreation are now coexisting.



468 inhabitants will be rehoused. Air and light will now reach each and every of their new homes.
For the remaining buildings it is proposed to open windows in the old party walls and to implement auxiliary structures that will provide them with new semi-private outdoor spaces.
Plot selection is made hypothetically using the quality of the houses as determinate. However, in reality, it would be a participatory process in which neighbours themselves would form cooperatives for demolishing their current homes and replace them with these prototypes.
This model could then be extrapolable to almost any other urban space.






